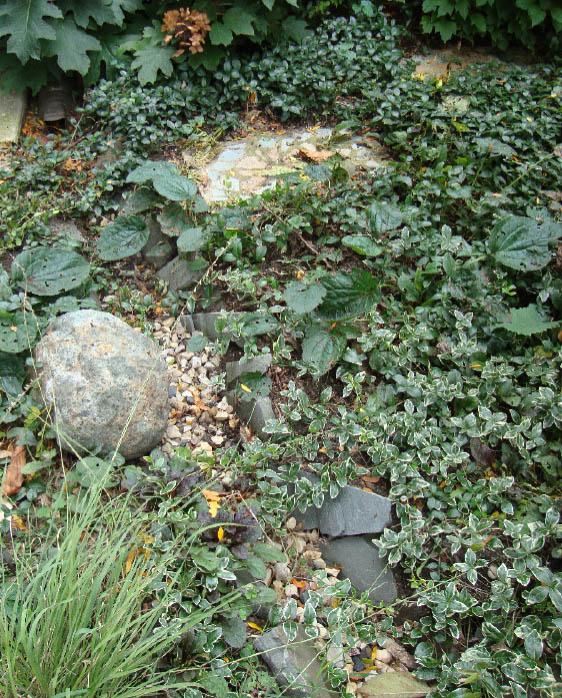The farmhouse aesthetic has been gaining in popularity for a while. These projects offer nice examples of what that means.
Building for Life- book review
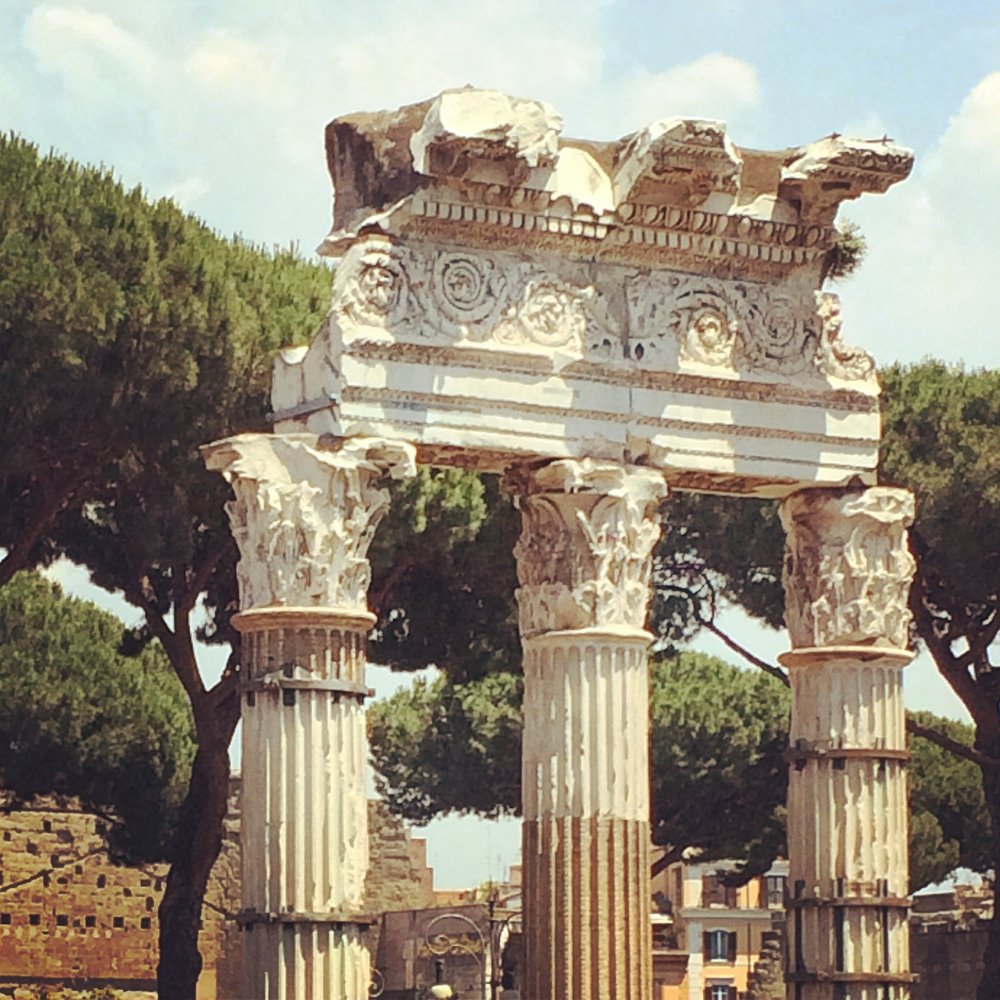
corinthian column symbolic of tree, projecting vertical strength and floral embellishment: truth, utility and beauty
Building for Life: Designing and Understanding the Human-Nature Connection
by Steven Kellert
Book Review:
I tell people my greatest interest in architecture is when I can merge the inside and outside into a single flowing design. Building for Life does not go into length on this particular concept but supports it in general as a part of the love of nature continuum. He refers to this as Biophilia, a term coined by scientist E O Wilson that translates to “love of life.” The idea is that man is inherently attracted to nature, and is at a loss when nature is missing from his environment. This book explores ways of bringing nature back into our work places and personal surroundings. It provides scientific studies as proof of the need, and offers solutions that begin to remedy the problem by incorporating nature into architecture both directly and symbolically.
Kellert believes that it is especially important to expose children to nature, in whatever ways possible. Empathy and knowledge are really our best defense against environmental waste and destruction. I grew up spending a lot of time in the woods (my Dad was a forest ranger when he wasn’t teaching science), so his theory helped put my passion for nature into perspective. In nature we connect, we understand that we are not separate but part of a larger world.
He also points out that if we don’t build places we love—that are beautiful, light filled, well built and unique in character—we will never put in the extra energy needed to preserve them longterm. And tearing down a building that is only a couple decades old is the worst affront to the conservation ideals of sustainability I can imagine. I’ll be watching to see how the ‘biophilia’ movement grows and transforms, and hopefully adding to it in some small way.
Shannon Scarlett
breaking the "fast house" habit

What is Slow House?
A slow house cannot be a standardized, mass produced commodity. While any good design will attract our attention, and ignite our desire, it will also add true value to the neighborhood, and provide long-term benefits to the homeowner.
In describing the problem of poorly designed houses across North America, Slow Home Studio points out, “…like fast food. A fast house is a standardized, mass produced commodity that has been designed to attract our attention, ignite our desire, and give the illusion of value as much if not more than its been designed as a place to live. This lack of attention to the fundamentals of good design makes a fast house difficult to live in and hard on the environment.”
They go on to describe their findings from their survey of design quality of over 4600 new residential properties in nine North American cities, they discovered 57% were badly designed fast houses. Even more unsettling was their finding that in the single-family house category 78% would be considered fast houses.
The slow home attempts to break the “fast house” habit by offering equally compelling but different standards for the homeowner to use in making future housing decisions.
“We believe that homes are too emotionally significant, have too large an environmental footprint, and represent too significant a financial investment for this kind of institutionalized bad design to continue unchecked. A Slow Home is the antithesis of this too-fast mindset.”
biodesign walk
true sustainability
This is what true sustainability is really about…
One image from an elegant report that clearly and graphically describes the nature and use of bimimicry
“intended to inspire exploration of how nature can inform or influence place-based design processes and solutions.”
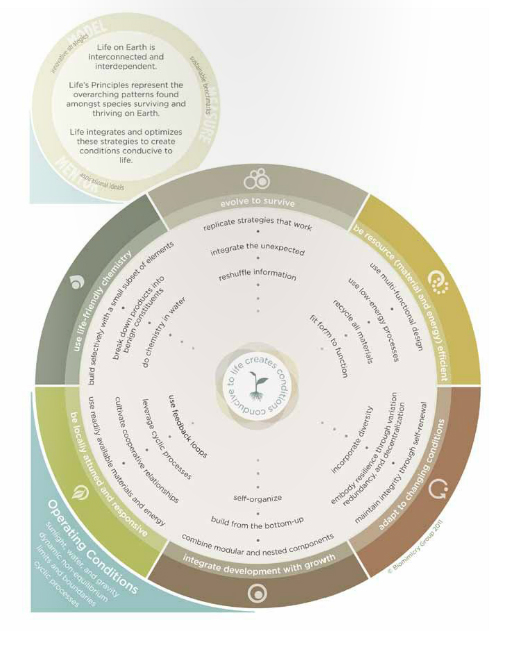 prepared by Biomimicry 3.8 and HOK Group, Inc
prepared by Biomimicry 3.8 and HOK Group, Inc
Also check out a previous entry on biomimicry
the pretty good house: balancing cost and energy performance in a house
more than just curb appeal
new life for old carpets
mail and phonebook opt-out system
green screen
I love plants and architecture…
here is a product that is versatile and inexpensive (site claims average $12 to $20 ft installed)
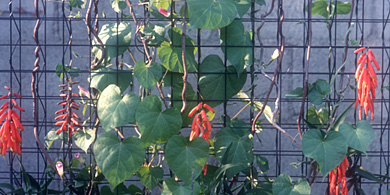
Recommended Design Strategies: Green Facade system
• Locate the green facade on the elevations exposed to the highest daily temperatures.
• Design for maximum leaf area and shade to the building wall.
• Select the optimal plant palette for maximum coverage and density in your microclimate.
• Provide for the maximum depth of soil beds or containers to ensure good coverage.
• Structure the facade system around air intake grilles.
•Consider using free-standing screens with deciduous vines to shade glazed areas in the
summer and allow solar warming in the cooler months.
Recommended Design Strategies: Living Wall system
• Locate the living wall on the elevations exposed to the highest daily temperatures.
• Provide waterproof membrane to protect the building skin if not built into LW system.
• Provide adequate load-bearing structure to support mass of soil, system, plants and
moisture.
• Select plant species for maximum coverage and density with maintenance costs in mind.
• Design adequate irrigation supply and drainage according to species and orientation.
rain gardens
What is a rain garden?
A rain garden is a shallow depression that is planted with deep-rooted native plants and grasses. The garden should be positioned near a runoff source like a downspout, driveway or sump pump to capture rainwater runoff and stop the water from reaching the sewer system.
Why plant a rain garden?
But why plant a rain garden? What is the point? Will it do any good? How do I plant a garden? What do I need to do? What do I do in the winter time? And then next spring?
Rain gardens are a beautiful and colorful way for homeowners, businesses and municipalities to help ease stormwater problems. There is a growing trend by municipalities and homeowners to incorporate natural processes to help relieve flooding and pollution.

By capturing clean rainwater from your roof, driveway and sidewalks and diverting it into a great looking rain garden where it can slowly soak into the ground, filter contaminants and keep quantities of clean water from going down the sewer system you’ll have a great looking garden that puts water in its place.
A Rain Garden will:
- Filter runoff pollution
- Recharge local groundwater
- Conserve water
- Improve water quality
- Protect rivers and streams
- Remove standing water in your yard
- Reduce mosquito breeding
- Increase beneficial insects that eliminate pest insects
- Reduce potential of home flooding
- Create habitat for birds & butterflies
- Survive drought seasons
- Reduce garden maintenance
- Enhance sidewalk appeal
- Increase garden enjoyment
see the rain garden network for more information
ecohome: 15 products that piqued readers' interest
top 15 reader-requested products of 2011
The 15 products that piqued EcoHome readers’ interest,including tankless water heaters, LED lighting, and green walls.
Each year, EcoHome publishes information on hundreds of green building products in our print magazine and on our Web site, from water-conserving fixtures to energy-saving insulation to recycled-content tile. One way we track reader preferences is to tally which products from our e-newsletter garnered the most user clicks combined with which products enticed print readers to request more information via “circle numbers” found at the end of each product caption.
Leading this year’s list of 15 is CertainTeed’s EnergyEdge, which insulates concrete slab edges to cut back on a home’s energy loss by as much as 24%. Also among the ranks are Dow’s structural insulated sheathing, Kingspan’s solar thermal system, and Woodharbor’s frameless cabinetry.
Click on the slide show to see all top 15 products that piqued EcoHome readers’ interest this year.
passive house
a very well-insulated, virtually air-tight building that is primarily heated by passive solar gain…and by internal gains from people, lighting, appliances and electrical equipment, etc.
the beauty of the passive house is that once it is built, there is little need for energy in-put for heating or cooling. it lends itself well to off-grid applications, heavy heating and cooling environments, and low-income neighborhoods…
lower lifetime energy use
The Passive House standard was developed in Germany (where it’s known as “Passivhaus”) in 1996 by physicist Wolfgang Feist, who was inspired by and fully acknowledges the influence of the groundbreaking, superinsulated houses built in the United States and Canada in the 1970s.
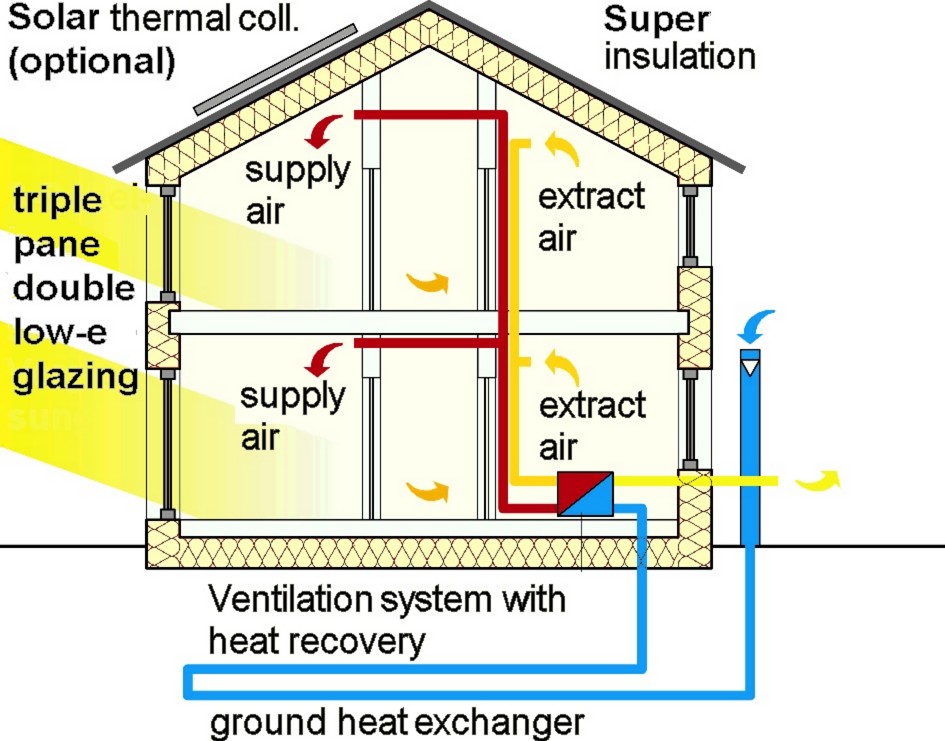
In this country, Feist’s work has been championed by German-born architect Katrin Klingenberg, who started the Passive House Institute US, also known as PHIUS in Urbana, Ill.
according to the Passive House Institute USʼs website,
“A Passive House is a very well-insulated, virtually air-tight building that is primarily
heated by passive solar gain and by internal gains from people, electrical
equipment, etc. Energy losses are minimized. Any remaining heat demand is
provided by an extremely small source. Avoidance of heat gain through shading
and window orientation also helps to limit any cooling load, which is similarly
minimized. An energy recovery ventilator provides a constant, balanced fresh air
supply. The result is an impressive system that not only saves up to 90% of space
heating costs, but also provides a uniquely terrific indoor air quality.”
Article passive house
core77 compostmodern 09: nathan shedroff
designing and building a more sustainable home
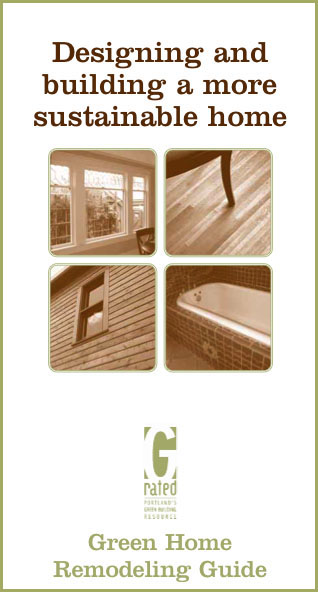
The Green Home Remodeling Guide includes many ways to integrate green ideas into your residential remodel. Whatever your budget or personal preferences, you can meet your goals while minimizing your impact on the environment. The guide is loaded with expert tips, checklistsand how-to information about:
-
Saving energy and water
-
Using renewable energy
-
Protecting rainwater and streams from pollution
-
Recycling and reusing construction materials
-
Selecting low-impact materials
-
Reducing indoor pollutants, including mold and toxic chemicals
-
Durability and long life
-
Reducing maintenance
This helpful 92 page guide is downloadable for free online, and is available in hardcopy for $9 at:
ecohaus
819 SE Taylor St, Portland
(503) 222-3881
The ReBuilding Center
3625 N. Mississippi Ave, Portland
(503) 331-1877
best home energy analyzer
national grid has a very comprehensive, easy to use energy analyzer and guide for changes you can make to make your home more efficent. Check it out when you have a few minutes.

greening your landscape
solar hot water
http://www.neshw.com/index.html

“This sketch shows a basic Solar hot water system for heating your household hot water.
The three main components are; a roof or ground mounted collector, a pump and control station, and a solar cylinder or storage tank. In this set-up, a pre-existing boiler or hot water heater provides back-up heat.
Bright sunshine is not necessary for your system to work.
On cloudy days and in hazy conditions there is usually sufficient solar energy for the system to provide the required amount of heat. Moreover, the solar collectors work well in New England and will still provide sufficient hot water on the coldest winter day.
A basic solar hot water heating system will cost around $6000 installed.
However, there is currently a 30% Federal tax rebate and numerous state incentives that bring this cost down substantially. Massachusetts, for example, has a sales tax exemption as well as an additional 15% state income tax credit. So in Massachusetts, your system will cost you ‘out of pocket’ about $3300 with no sales tax. Other states offer even more incentives.
After the state and federal government help you pay for your Solar hot water system, you will have made the best possible alternative energy investment possible- no other ‘green’ investment is even close.
By way of comparison, a roof top mounted photovoltaic (PV) system to provide electricity for your home will cost around $20,000and take at least twice as long to pay for itself even after all the federal and tax rebates.”
Best Value
“A call to NESHW will result in a prompt visit (within 24 hrs) to asses both potential sites for the collector itself and the state of your existing hot water system. Then, depending on such factors as the number of family members and your general hot water usage patterns, a system is sized and designed to accommodate your existing plumbing components and design. A quote will be returned (by fax, email or FedEx) within 24 hours of the site assessment.
We will also guide you through the various rebate programs as well as special 0% loan options that are available for these systems.
There are a handful of other companies who offer similar products and services. In most cases, these competing firms also offer many other ‘green’ energy products such as wind turbines and the expensive photovoltaics (PV) arrays to produce electricity. These companies offer a ‘boutique’ type service specializing in very expensive installations where the customer is more interested in the peace of mind and prestige associated with a renewable energy supply. Return on investment or payback period are not primary considerations in these situations.
Space heating (Radiant floor heating)
Solar radiant heating uses hot water from collectors just as with a domestic Solar hot water system. Much more water is needed, so more collector area is used. The back-up heater can be a standard tank type water heater and be fueled by gas, oil, or electricity or a gas fired on-demand water heater. In existing radiant system, the Solar hot water system can be plumbed to the existing hot water source which will then serve as a back-up.”
Interested in learning more? Check out their website, or contact them at:
New England Solar Hot Water | 781.536.8633 | 677 Temple St, Duxbury, MA 02332
air car
while the MDI citycat, a car run on compressed air might not be available in America any time soon (lightweight fiberglass construction probably won’t meet safety standards) the concept is amazing…
a car run on air- no pollution, no waste products from production and it’s practically free (compressing the air obviously involves some energy costs).
it may not be architecture, but I’d love to see these in everyone’s garage! air car
residential energy credit on IRS taxes for 2007
tax rebates -residential energy credits
even though tax time is a few months away, you might want to start collecting up the receipts now for work you did on your house in the last year
to see if you project qualifies, and for more information on the tax credit for energy efficient windows and for other home energy efficiency improvements, view the websites of:
• The Internal Revenue Service
• The Alliance to Save Energy
• The ENERGY STAR site
you may be able to take these credits if you made energy saving improvements to building envelope components installed on or in your main home located in the United States that you owned in 2007:


